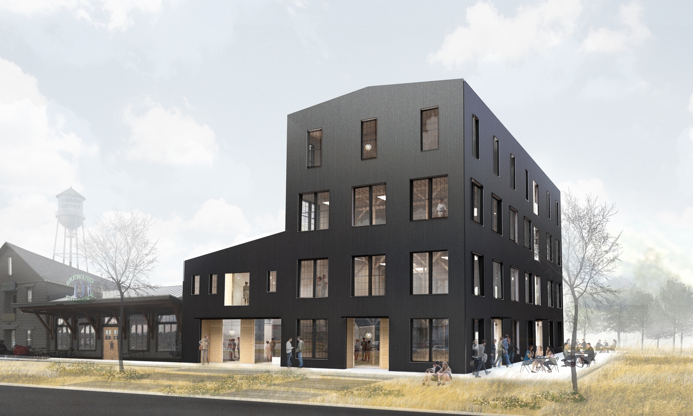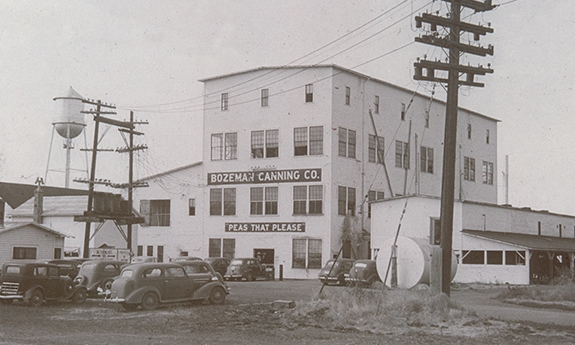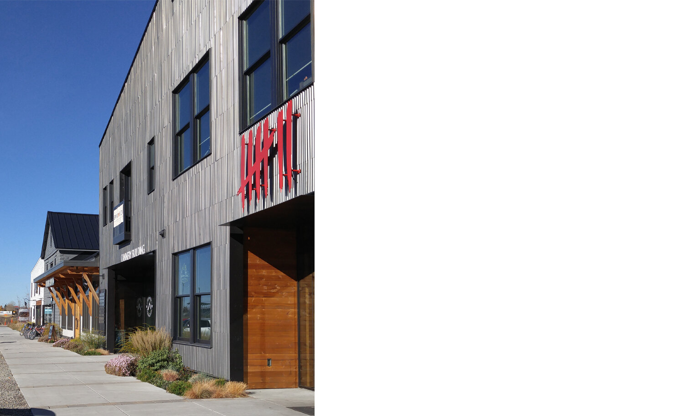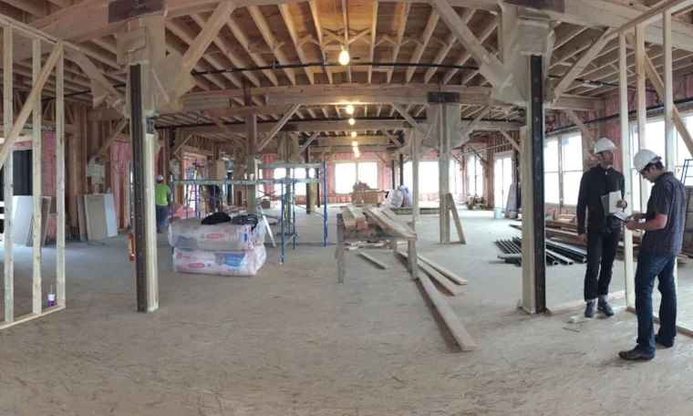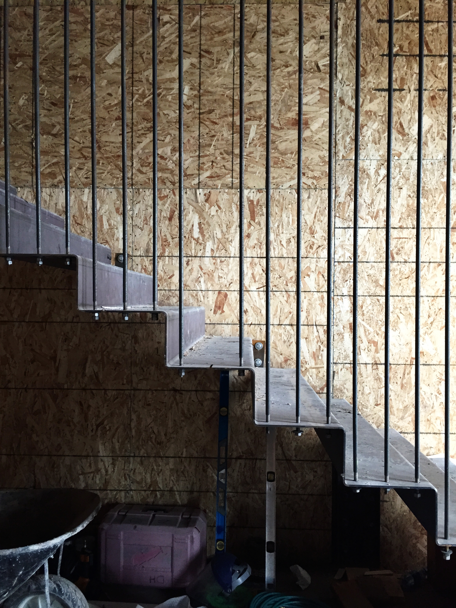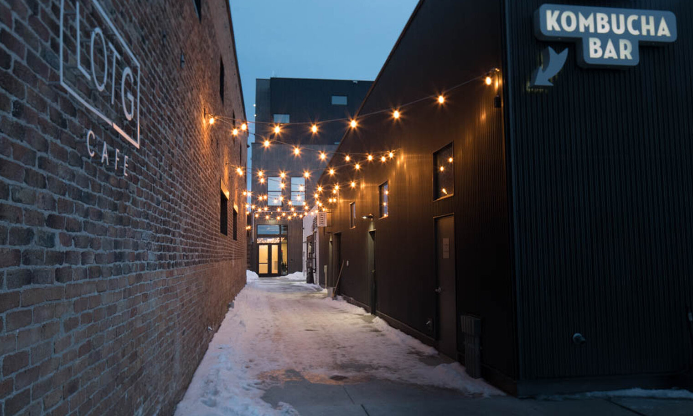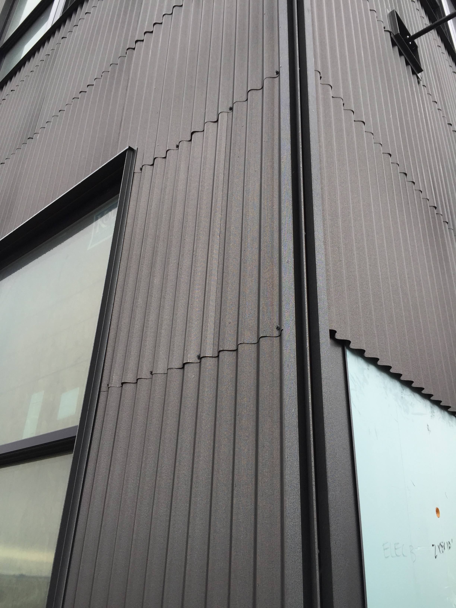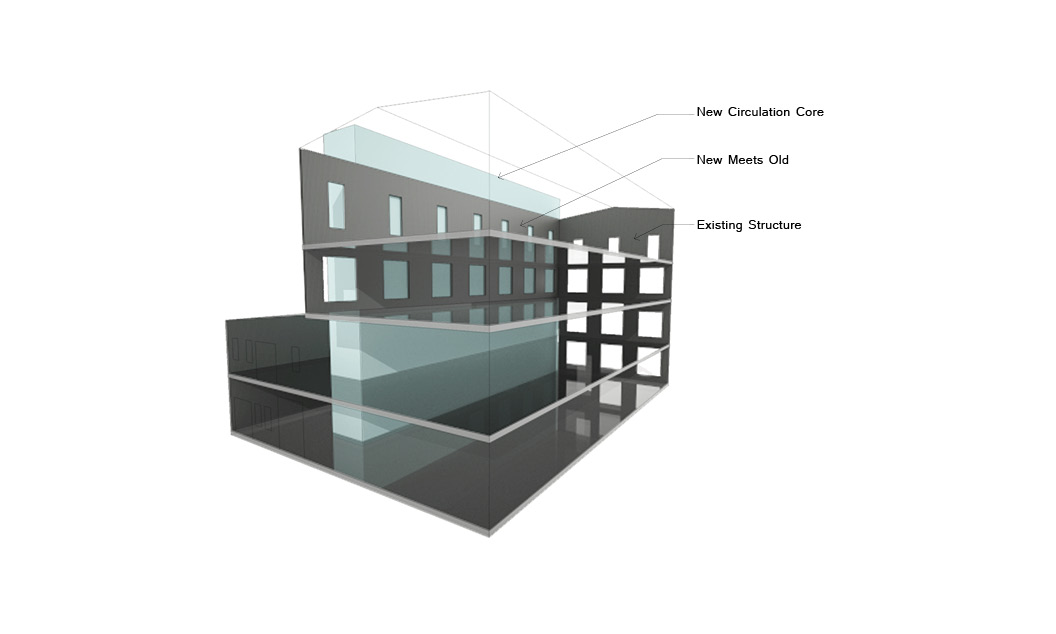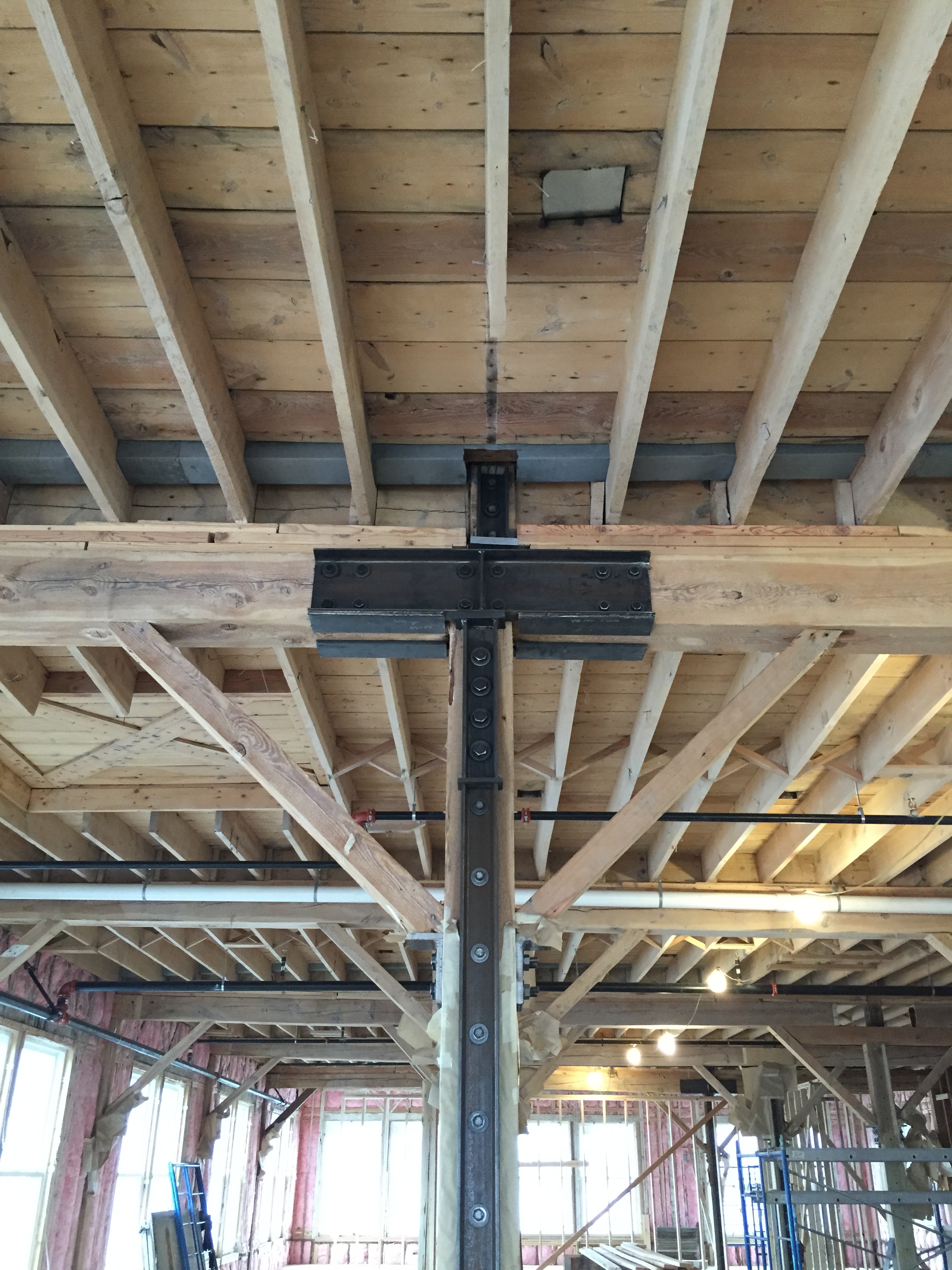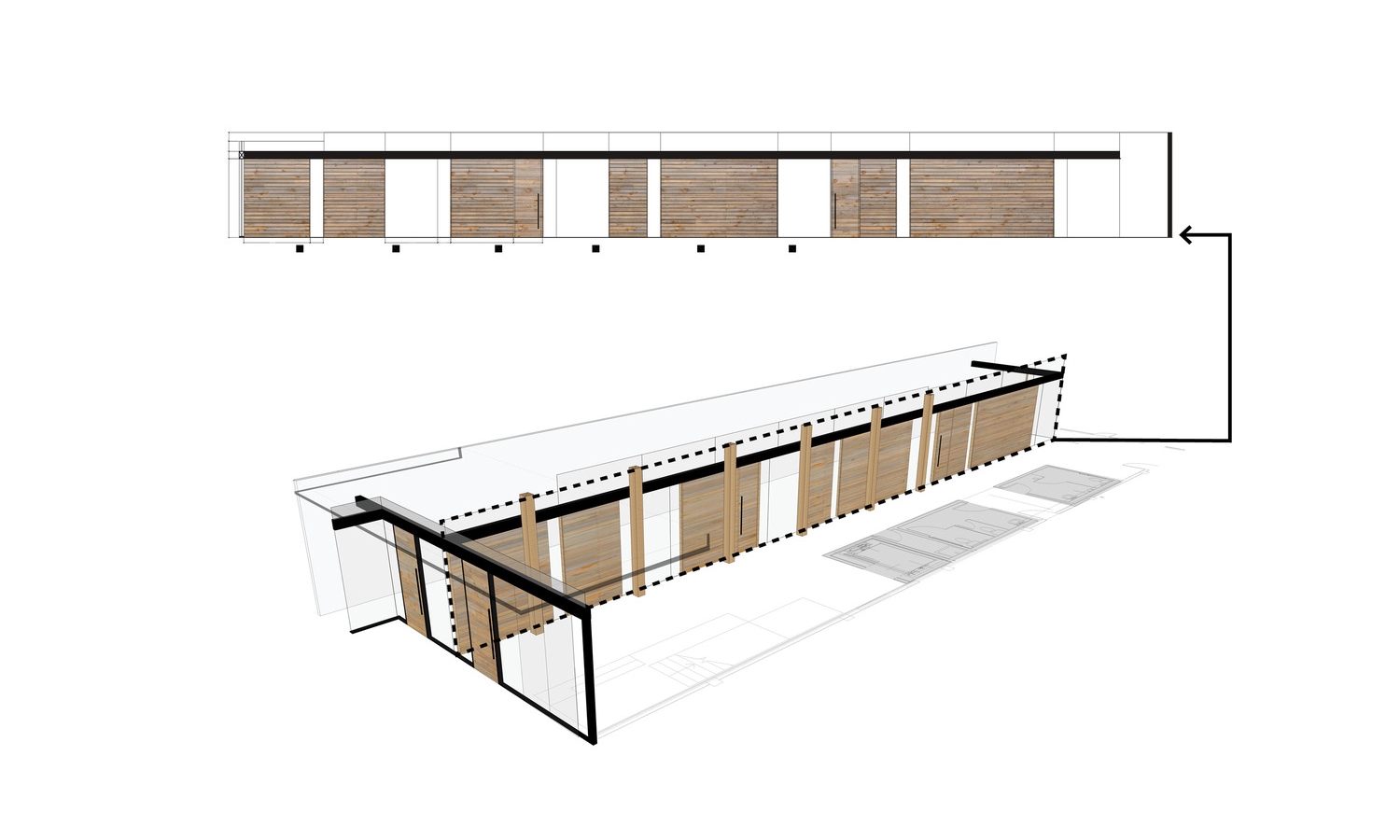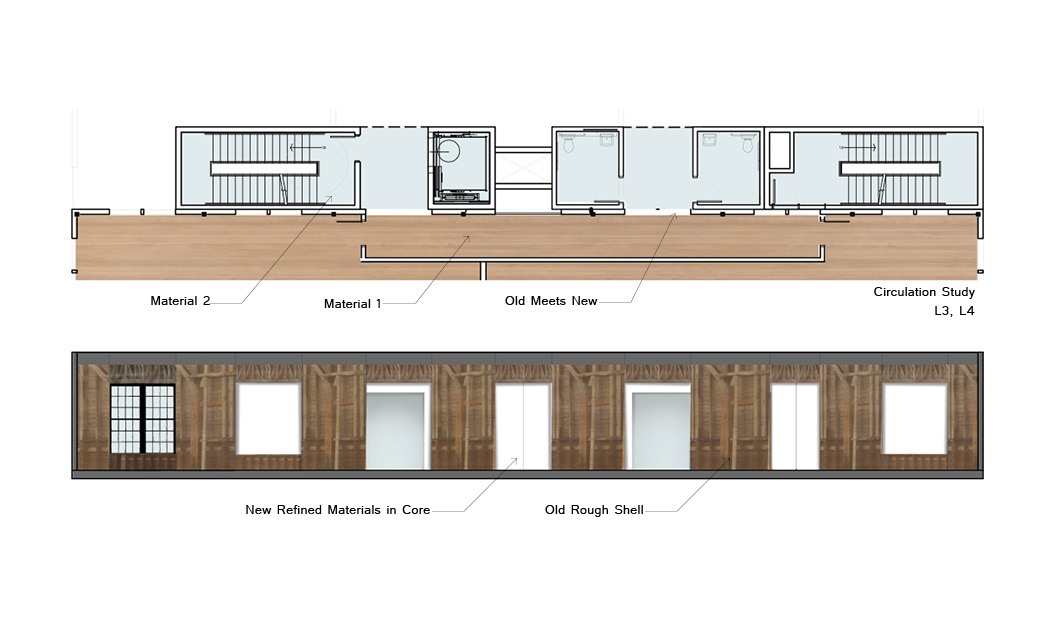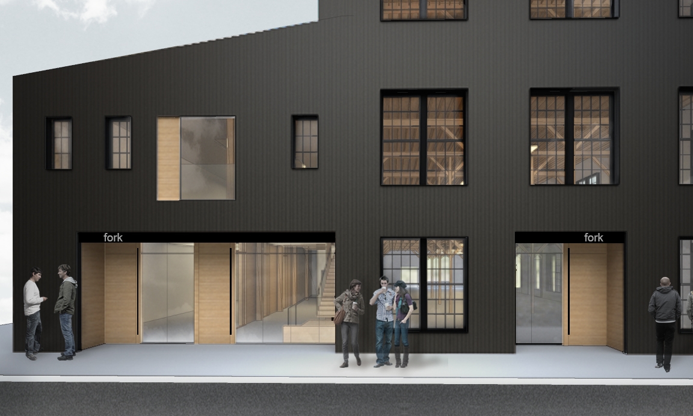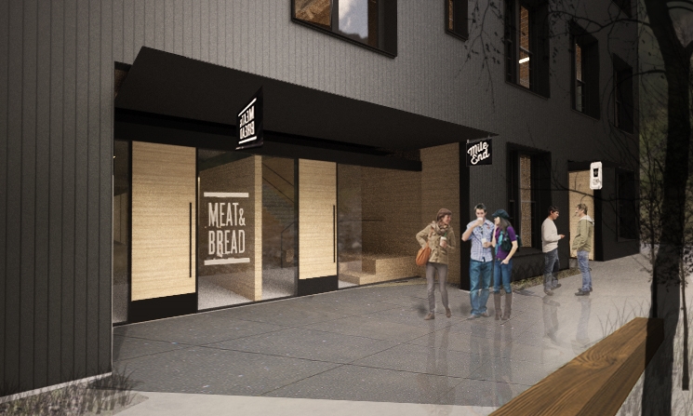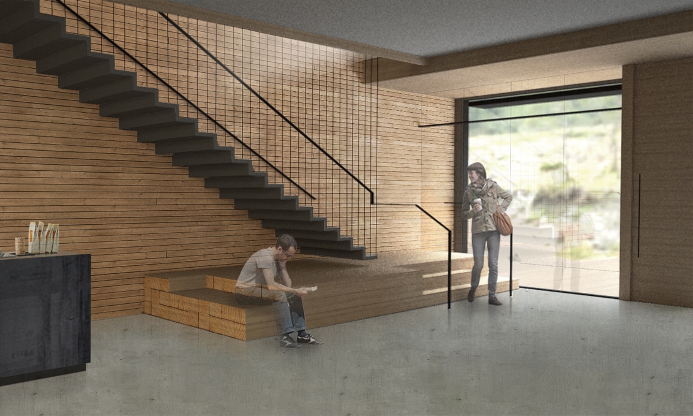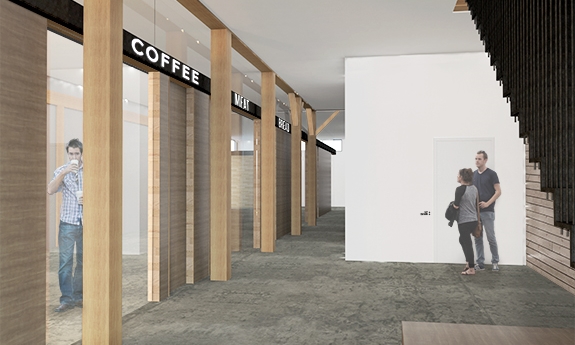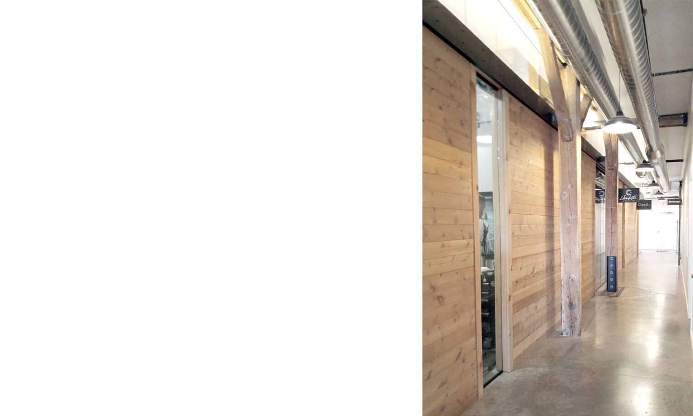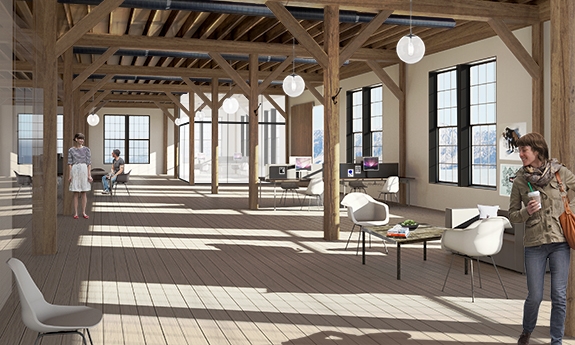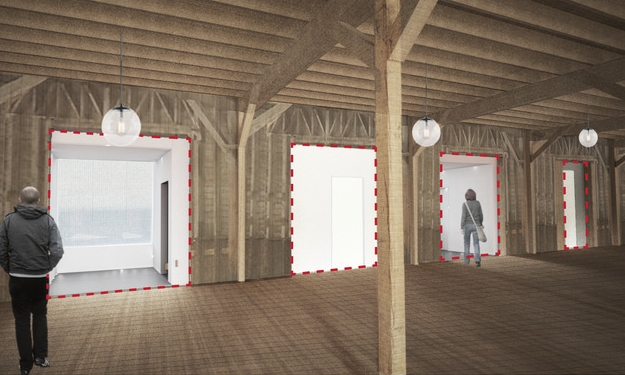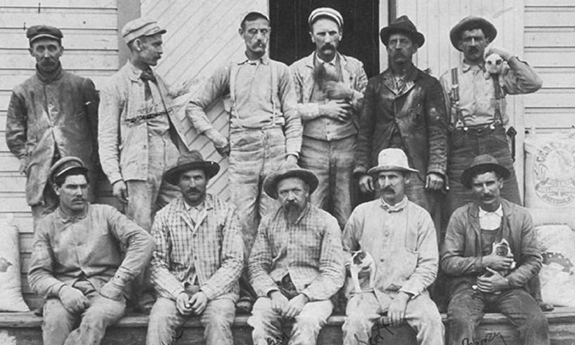The Cannery Building
Bozeman, Montana
The Cannery Building is the first of three buildings that were renovated, originally constructed for the Bozeman Canning Company in the 1920's. Given the size and visibility from local streets as well as Interstate 90, the Cannery Building is a recognizable and important element to Bozeman's urban fabric. The renovation preserves the form and pattern of openings, but introduces a new building core comprised of new restrooms and vertical circulation elements. The new core is clearly distinguishable from the old, careful not to confuse design language or marginalize the existing structure. Materials were chosen to celebrate the existing interior wood structure with a simple monochromatic exterior that celebrates the big window openings with views to the interior.
The Cannery Building anchors the Cannery District which is located 1.5 miles from Bozeman’s Main Street en route to Bridger Bowl (the local ski hill). In 2008 the first three buildings on the corner of Oak and Rouse were renovated and their uses re-purposed to adapt to Bozeman’s changing and growing economy. The buildings and their new uses have quickly become an integral part of Bozeman’s community fabric and a critical gateway into town. The Cannery District projects are in collaboration with Comma-Q Architecture.
Constructed
1926 - Remodeled in 2015
Original Use
Pea Cannery
Structure
Four Story Timber Frame
Commercial Space
Office, Retail, Restaurant
Renovation
New Exterior Envelope, New Vertical Circulation, Seismic and Mechanical upgrades, Space Layout, Lobby Design
Photo Credits
Historical Photos Courtesy of Pioneer Museum

