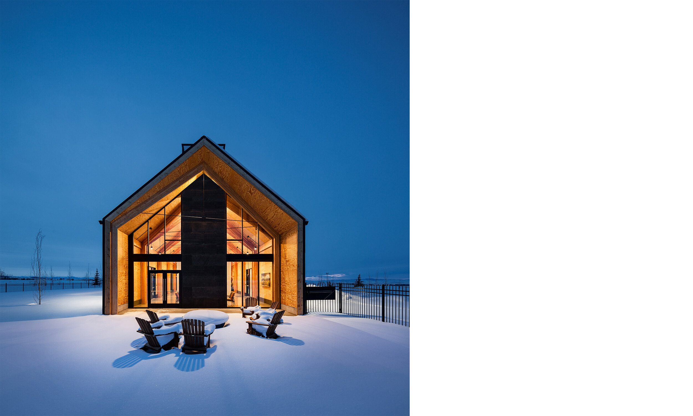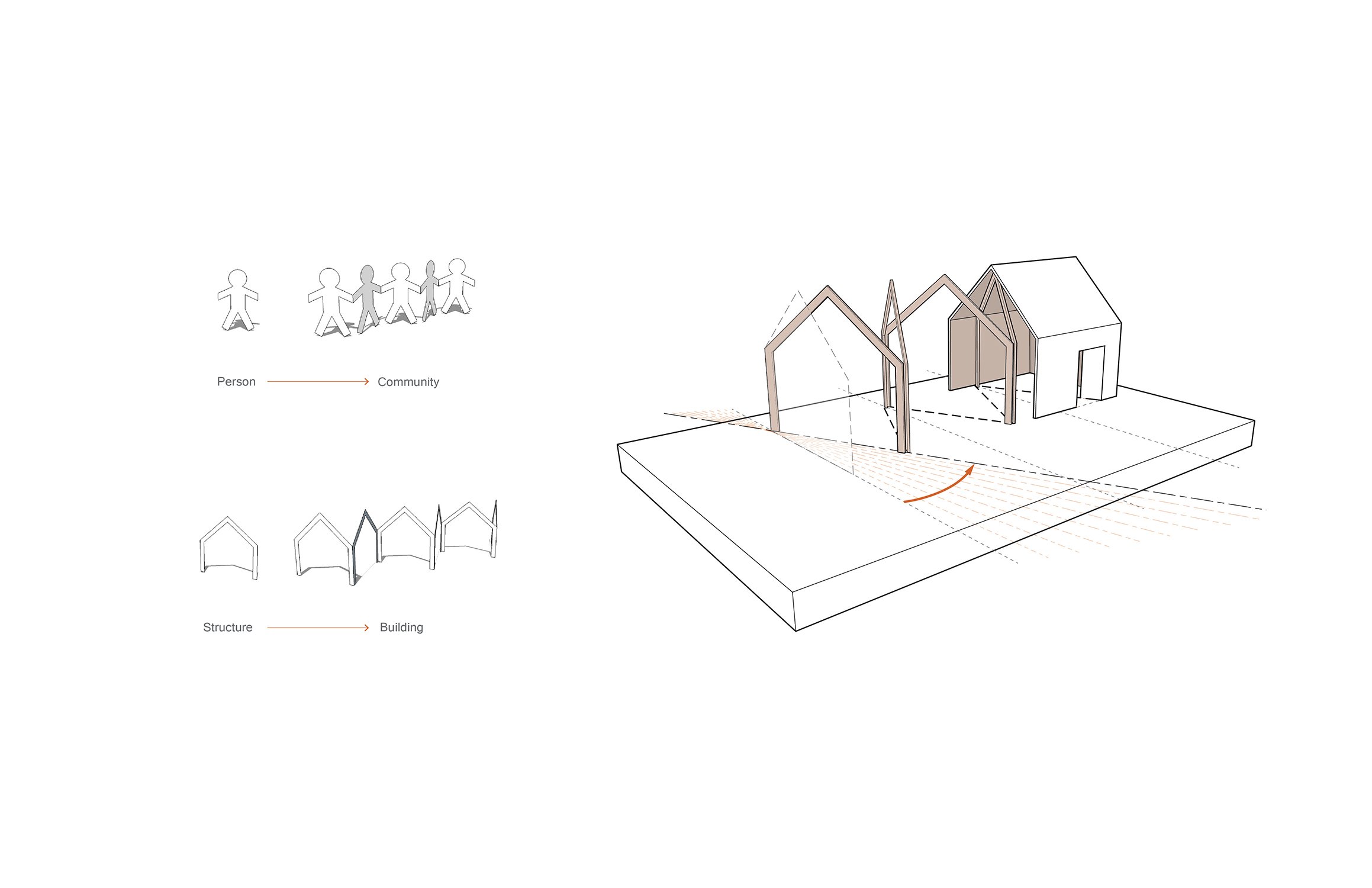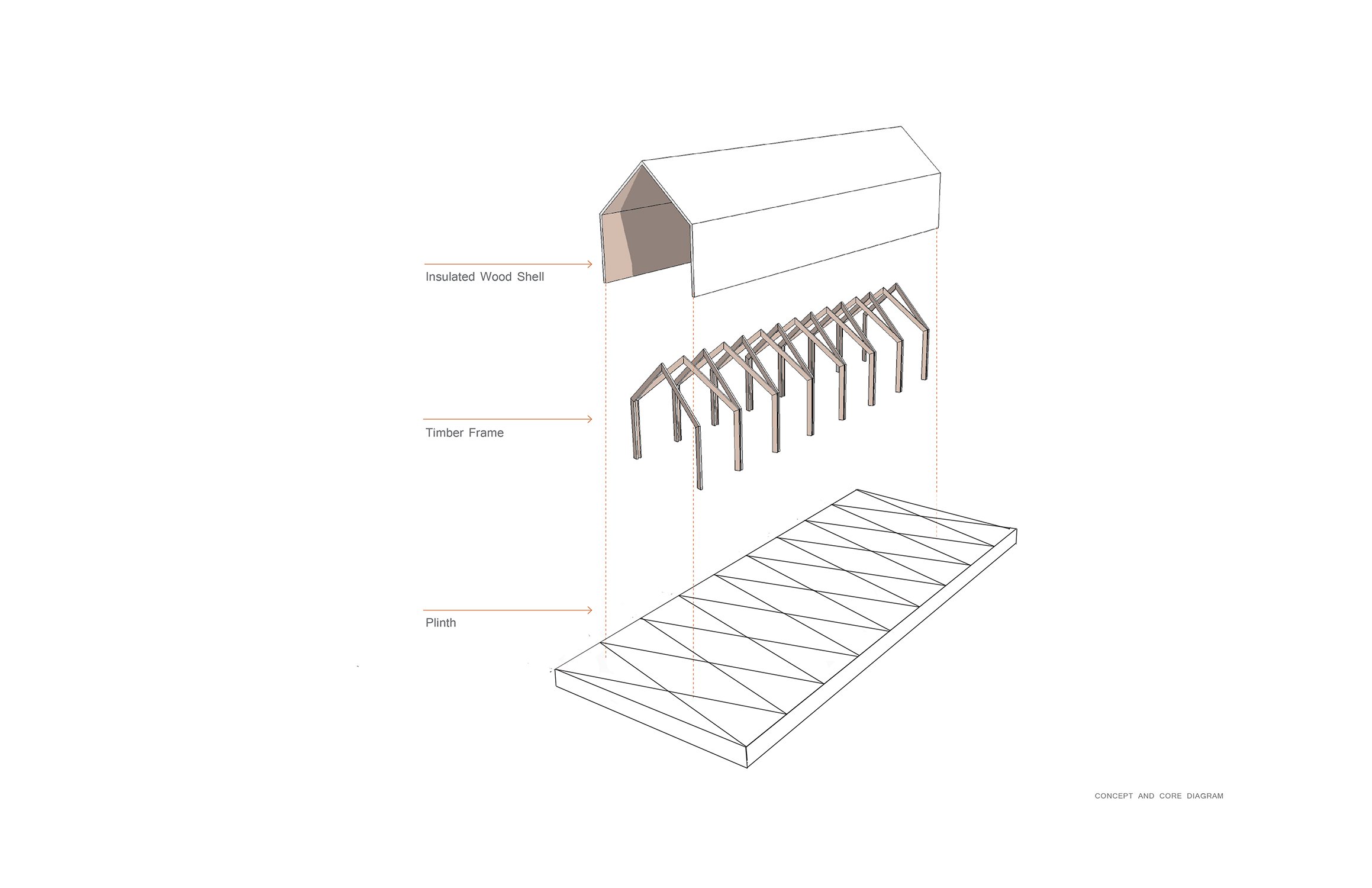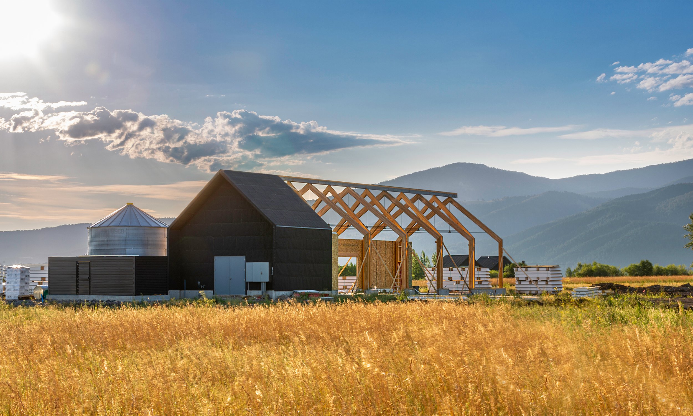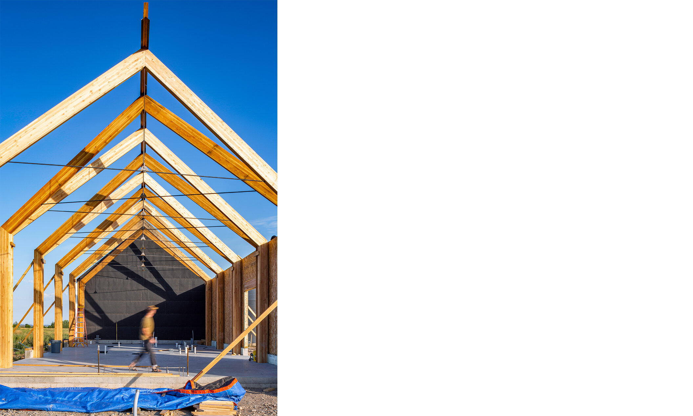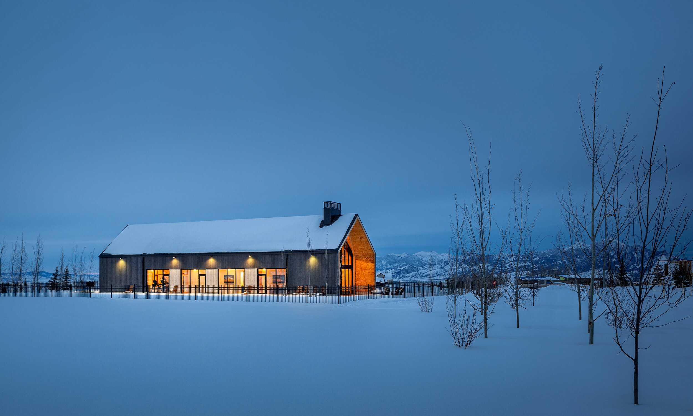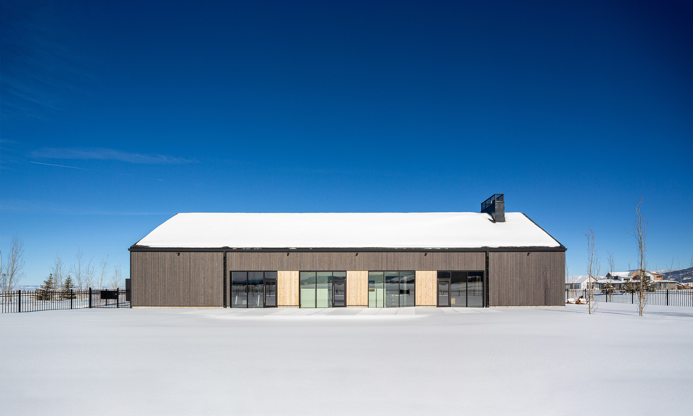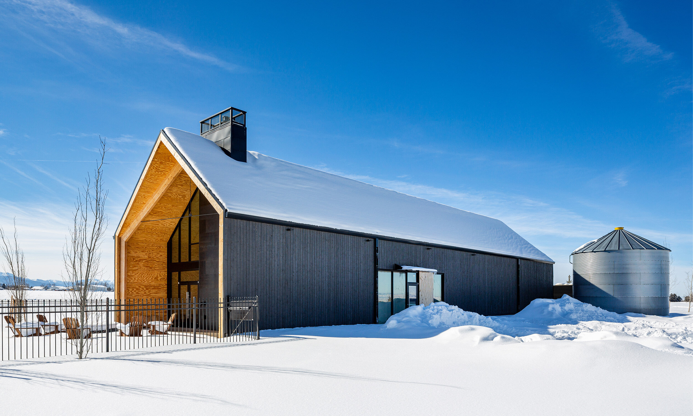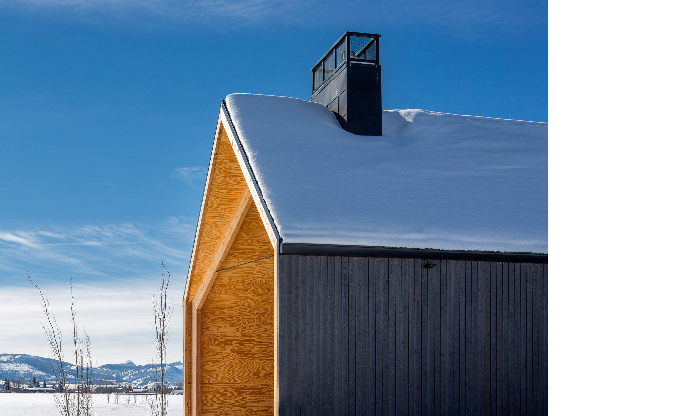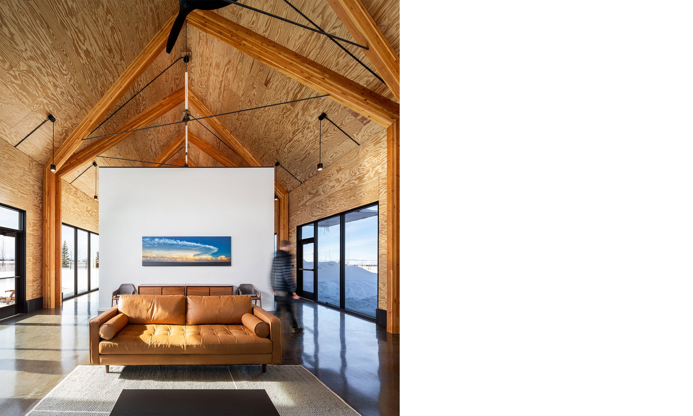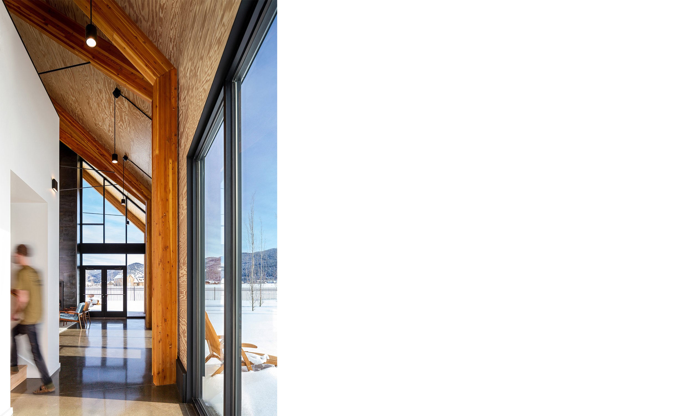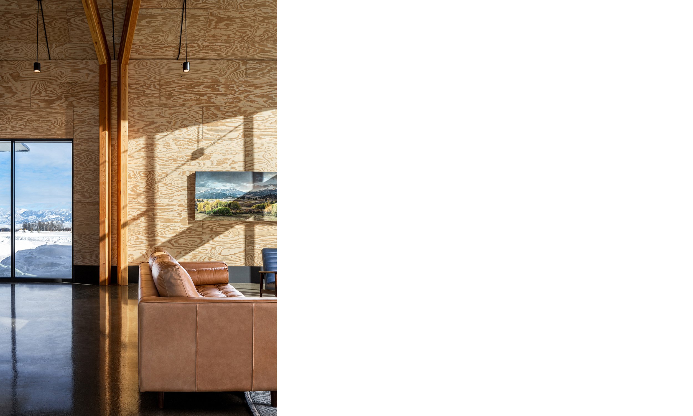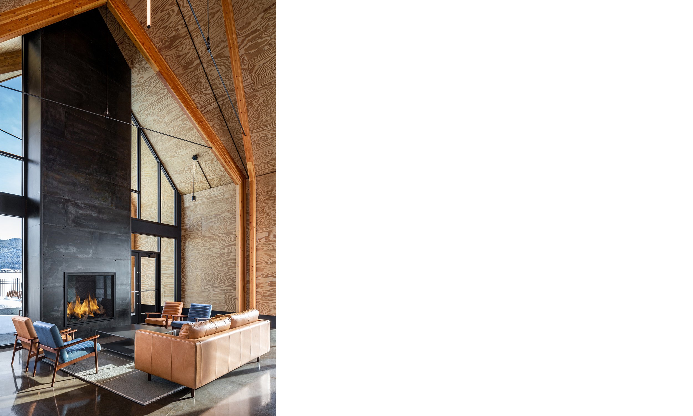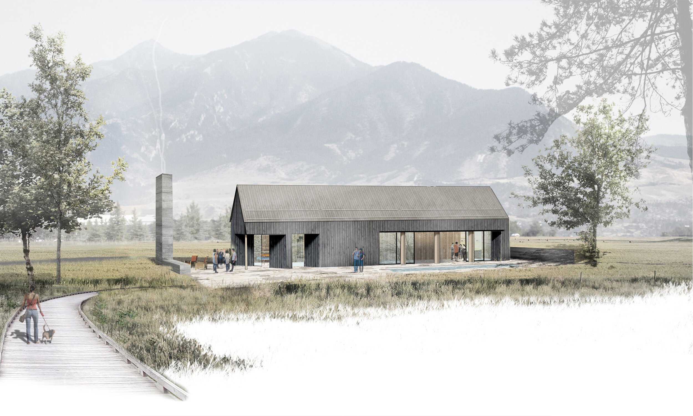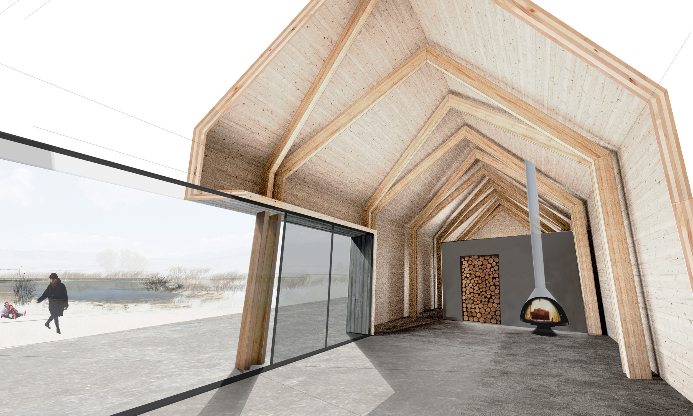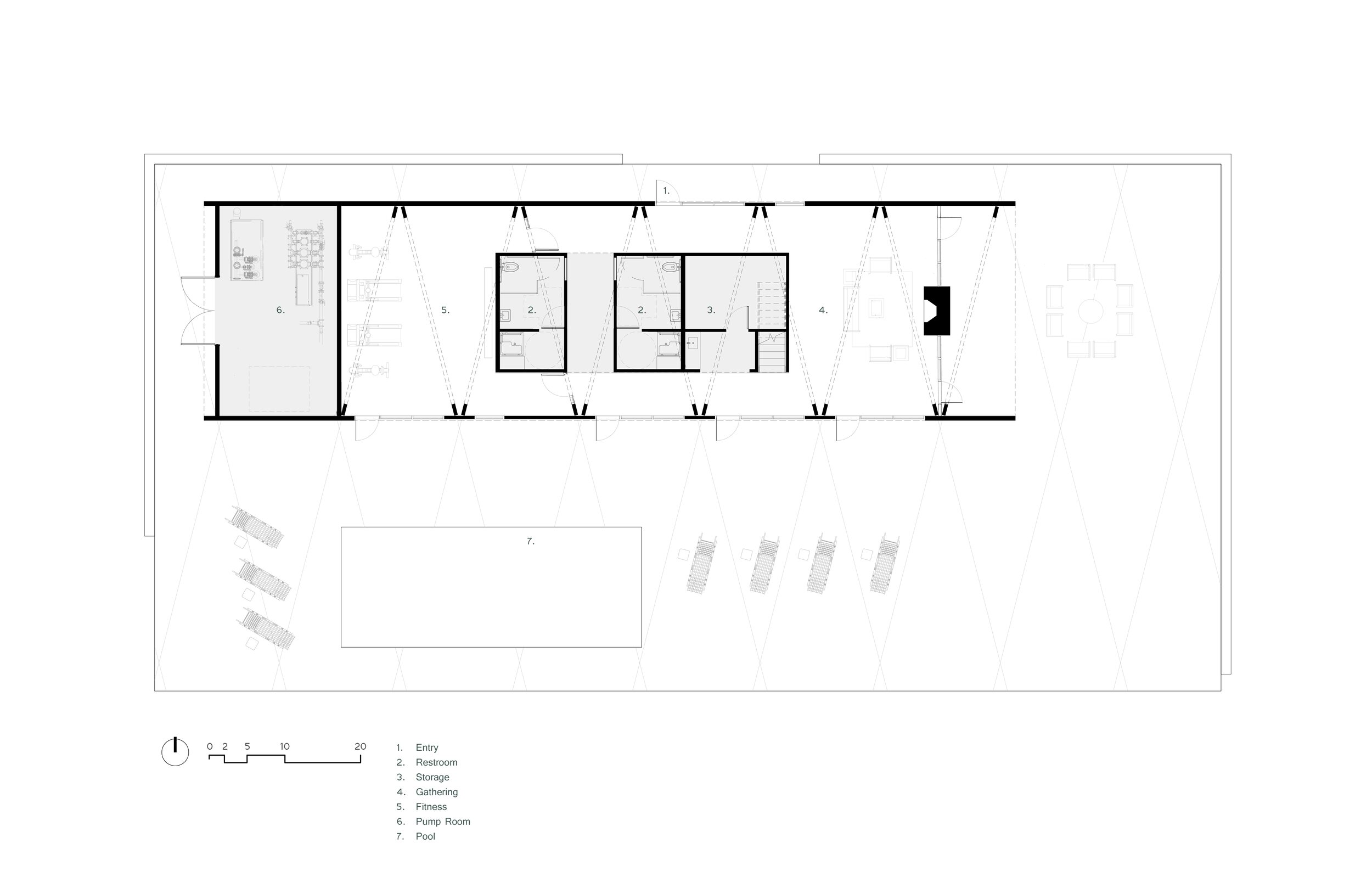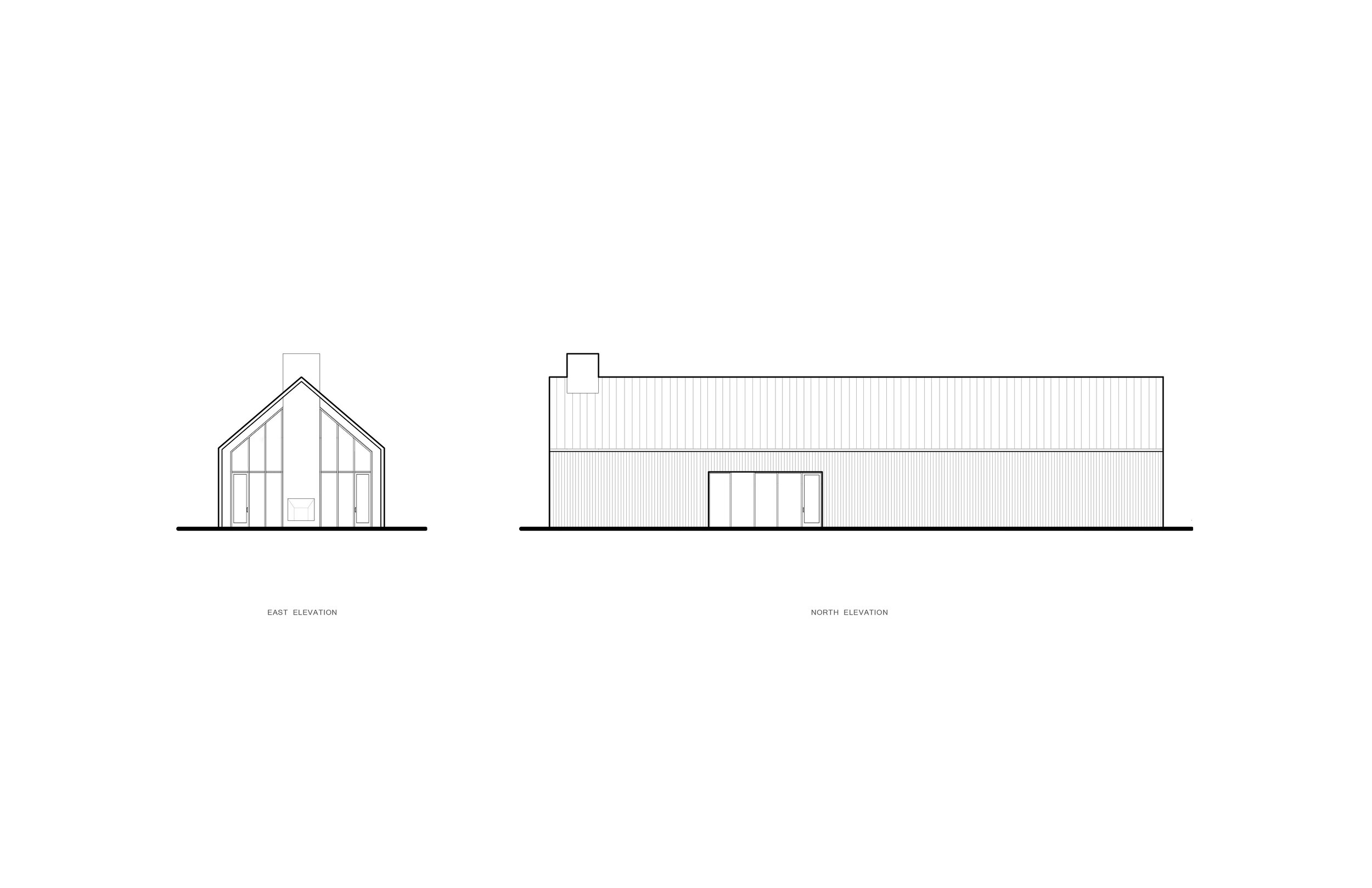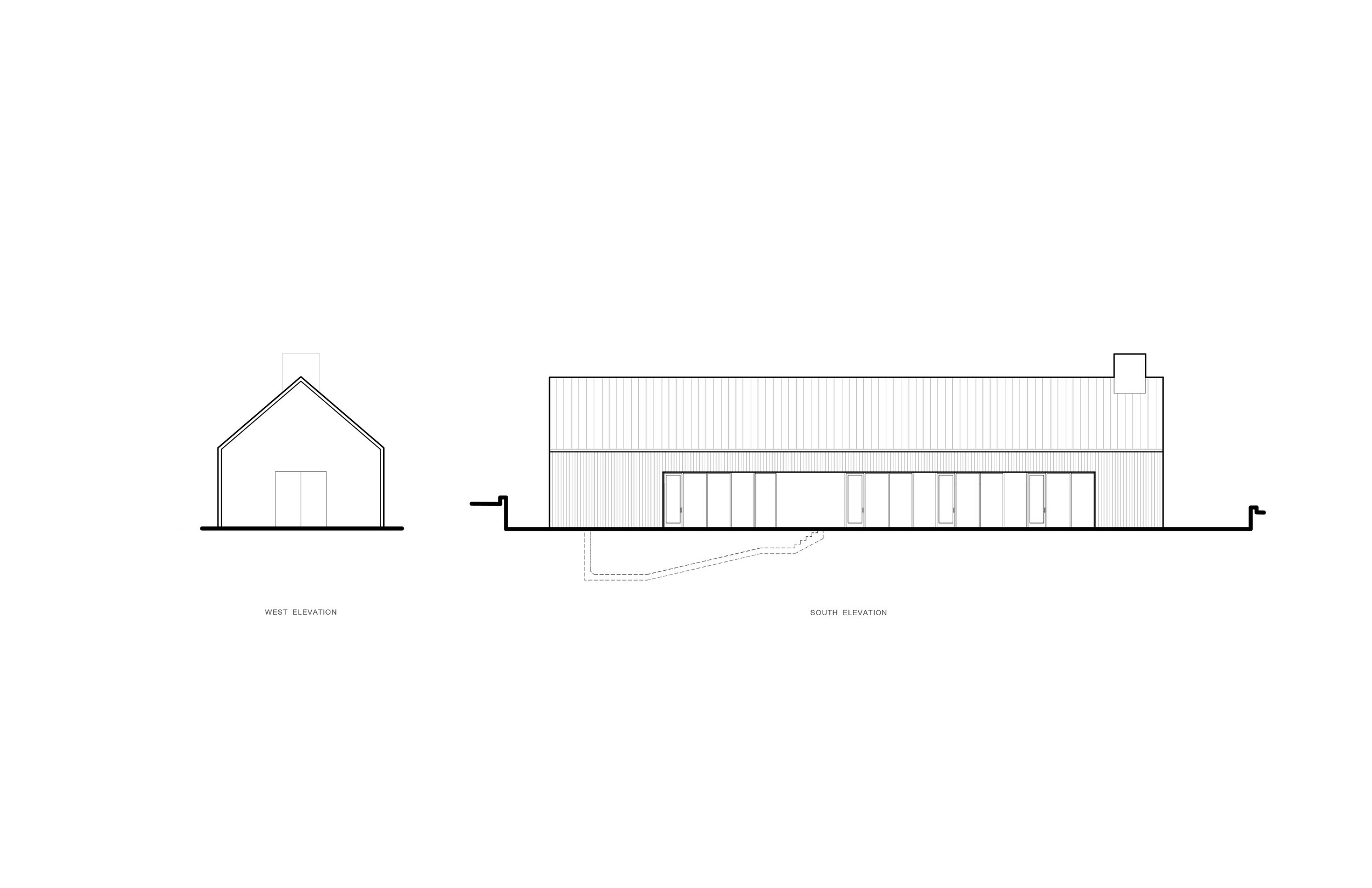Neighborhood Pavilion
Bozeman, Montana
The neighborhood pavilion is a resource for the surrounding community to be used as a gathering space and catalyst for surrounding activities. From a distance, it is intended to appear as a familiar singular form within the agrarian landscape. It is a simple line against the surrounding backdrop of six different mountain ranges.
The timber bent, inspired by those used for a community barn-raising, is unfolded like a paper cutout to create the pavilion's frame. Rather than a community lifting it into place, it appears self-supported, allowing the community to gather within. A cedar-clad insulated wood shell wraps over the wood structure to enclose and condition the interior. The exterior of the shell is stained dark both for resiliency to weather and to maintain a visual presence as the ground it sits on transitions from green, to golden, to white, and back. The interior of the shell, intentionally modest, is exposed plywood with a simple clear finish. The resulting warm color standing off the dark exterior is intended to invite use. A clear and open layout easily adapts to changing functions, spatial needs, and the diverse age and energy levels of the community.
The structural efficiency of the engineered wood components was critical to reduce visual clutter. Glulam joints utilize hidden fasteners and minimal steel tie-rods to reinforce and celebrate the rhythm of the bents. Structural insulated panels with integral wood structural splines allow the shell to read as a singular wrap that spans the bents without any visible secondary structure.
Programmatically, the pavilion is anchored on one end with the solidity of the equipment room for the neighborhood's water supply. From there, the timber bents unfold and public space for fitness and gathering is created. The support spaces for activity storage, restrooms and lockers, and seasonal furniture are all contained within an internal box. The box floats free from the perimeter shell, creating space between and reinforcing the singular structural move and simplicity of the space within.

