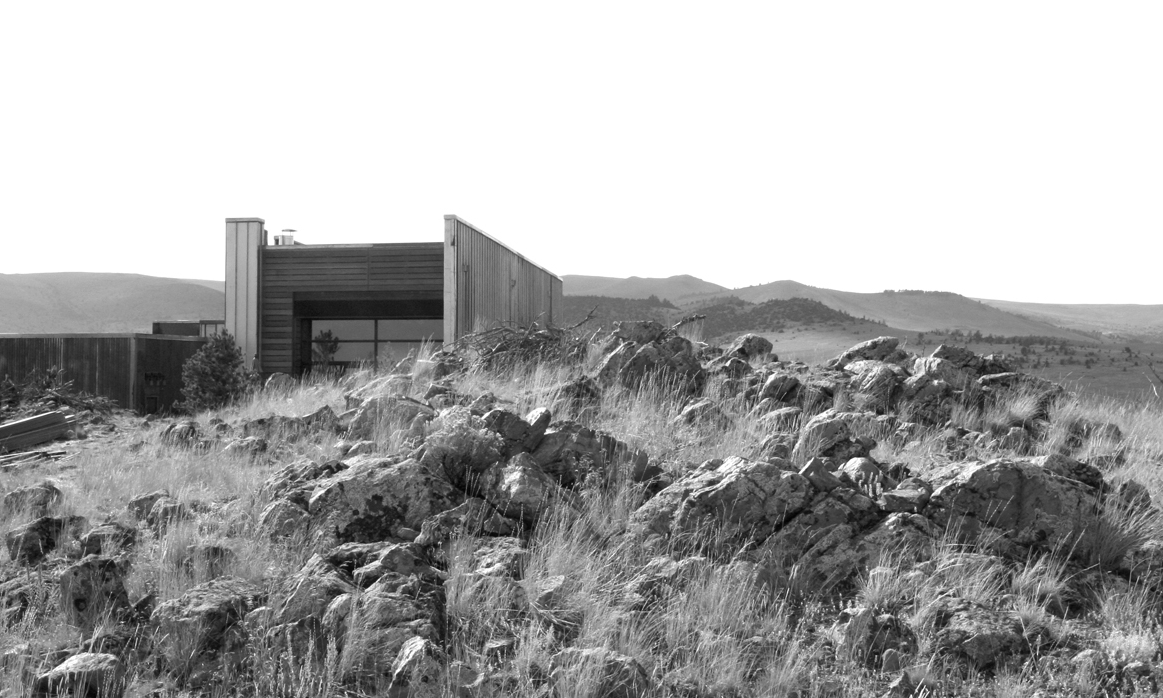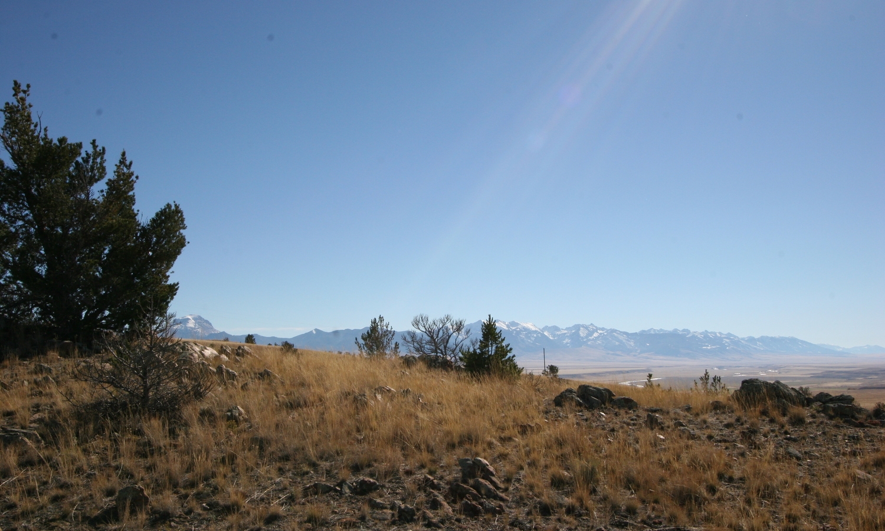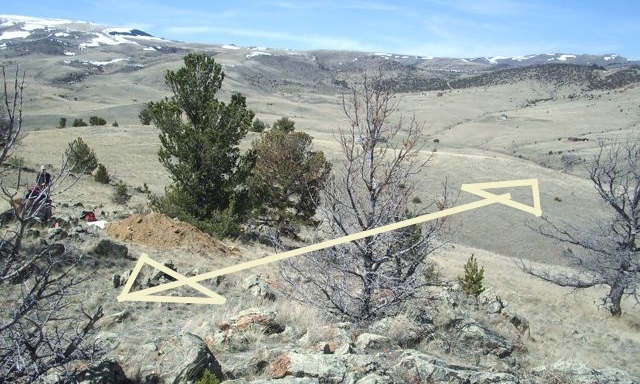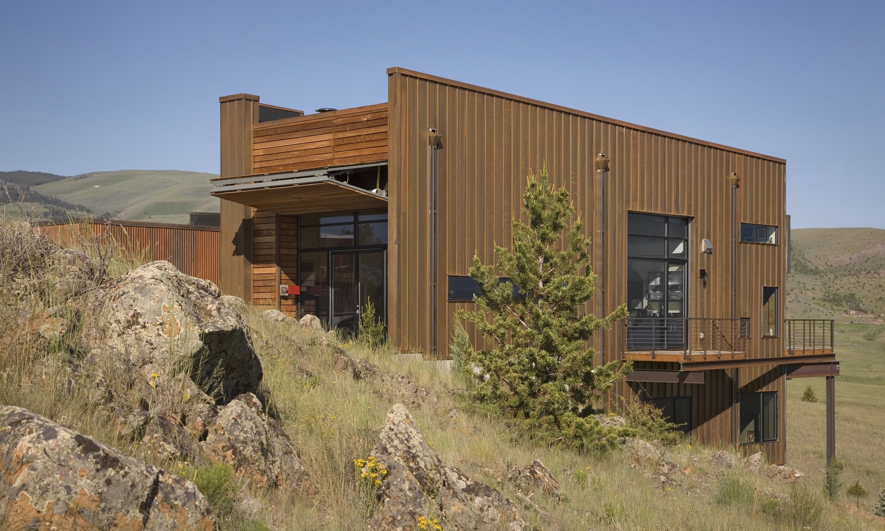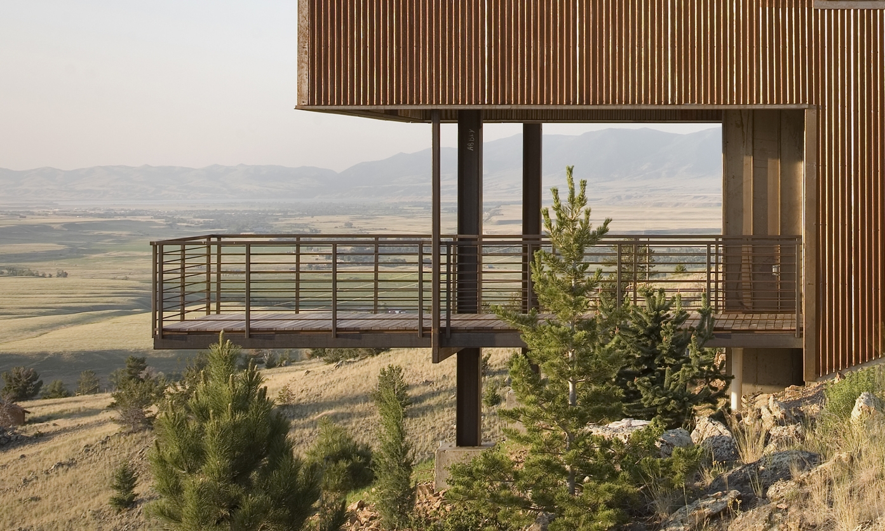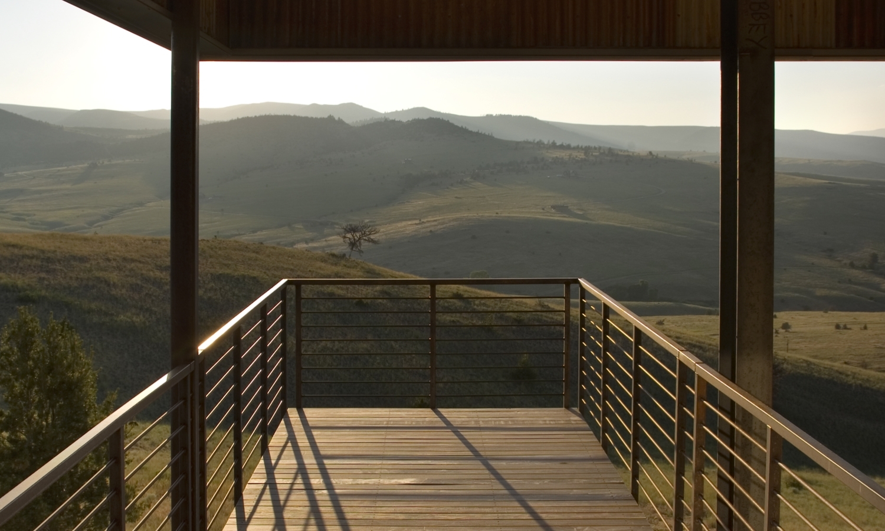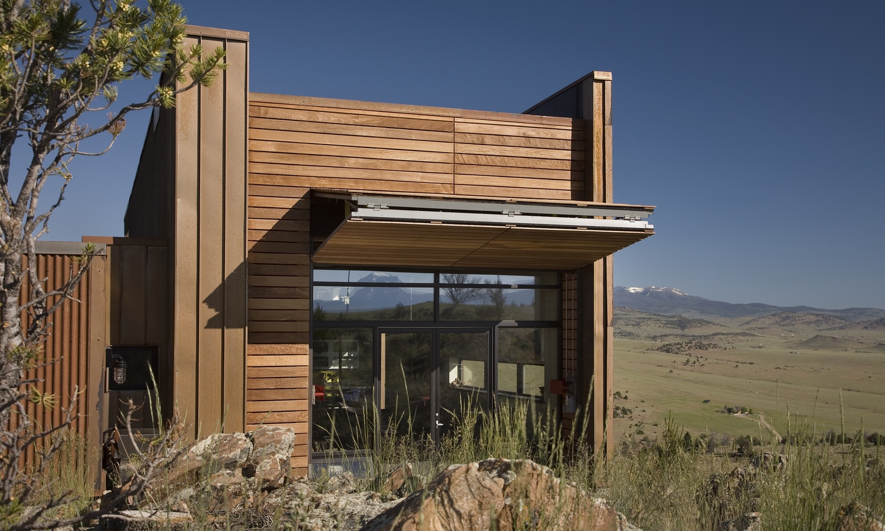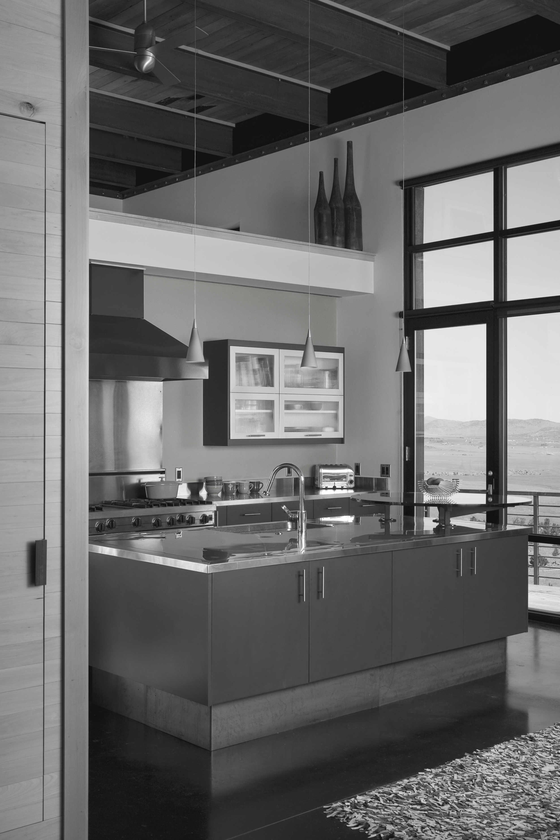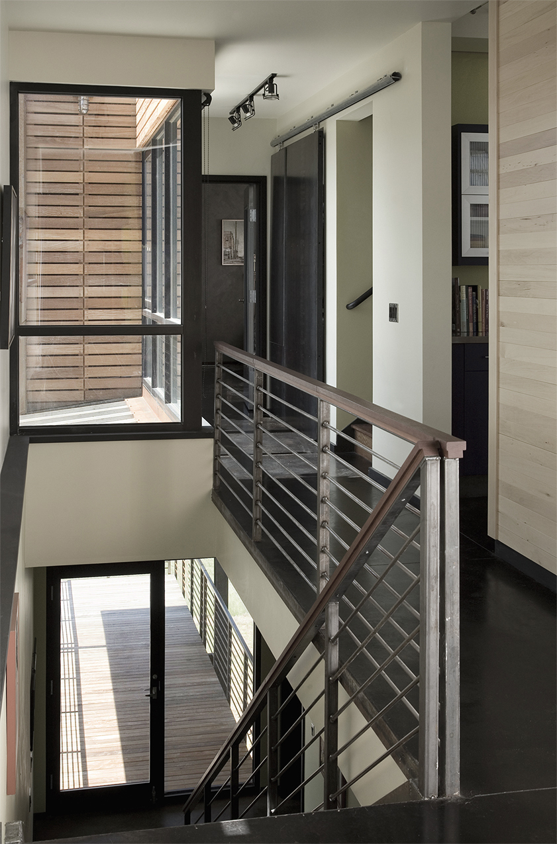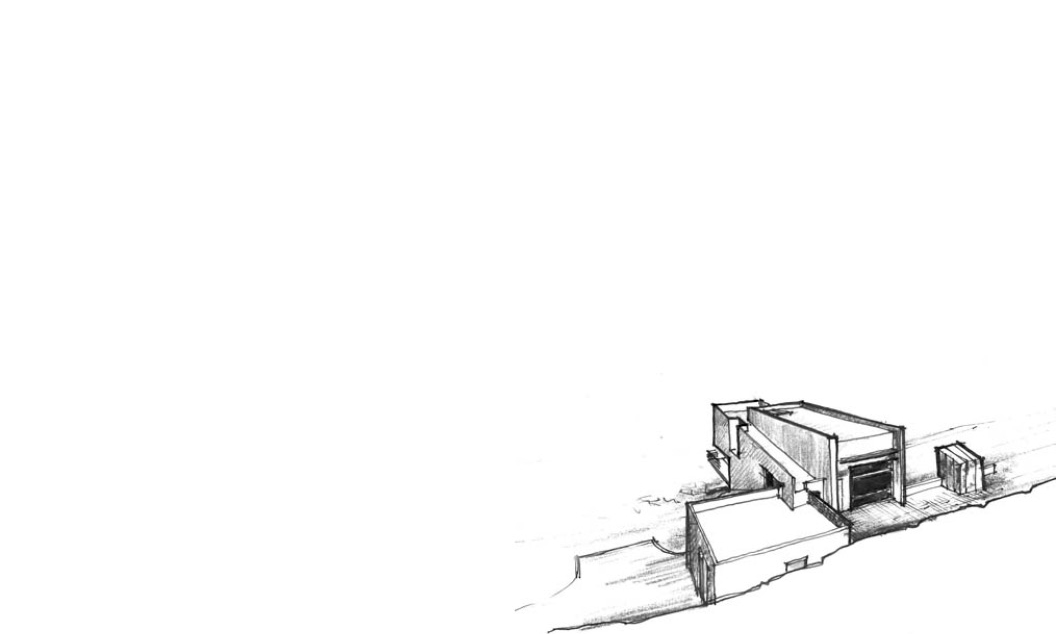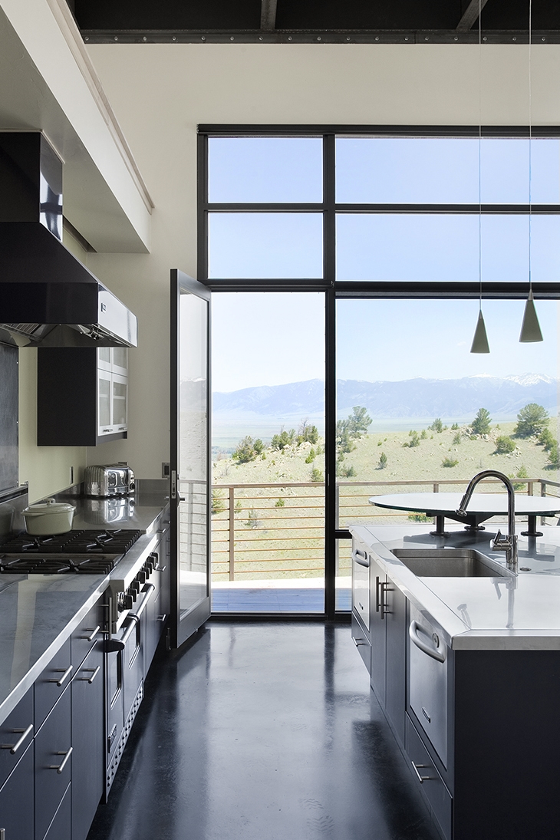Madison Valley Residence
Madison Valley, Montana
Located in a valley dotted with abandoned mining structures, this single family residence uses an 18’ wide opening in the bedrock to anchor itself into the hillside. 12” thick SIP walls were used to run continuous from foundation to parapet with floor and roof framing hung off ledgers, creating a super-insulated envelope and simplifying the framing challenges of a steep site.
Views are unique from each space, careful not to become redundant, but accent variances in the landscape. The southern view uses a large bi-fold door to shade summer sun and add protection from winter winds when the owners are away.
A vertical shaft in the middle of the footprint brings light into the office and master bathroom. Exterior materials were chosen for consistency of color, creating a connection with the surrounding soil, and provided clarity to the building forms.

