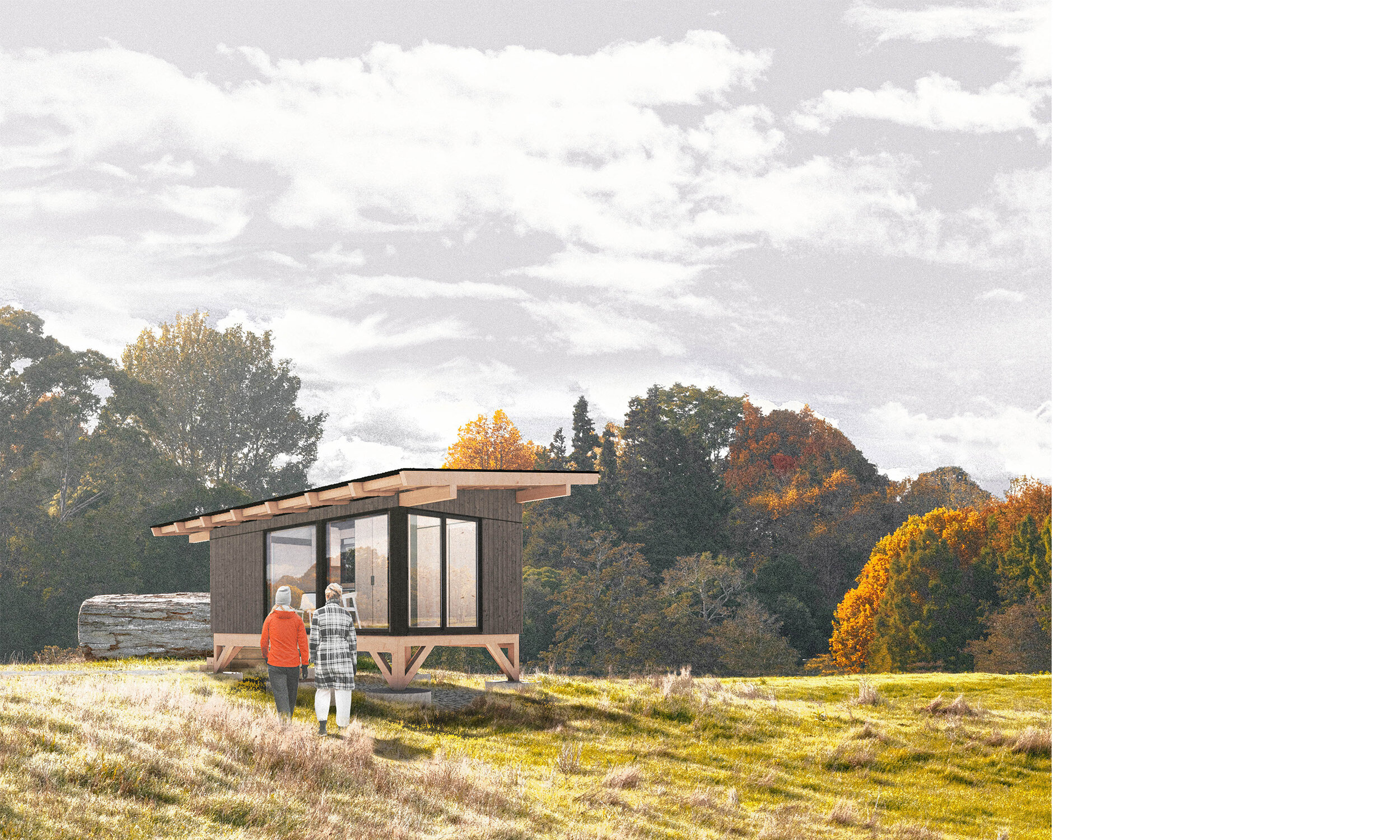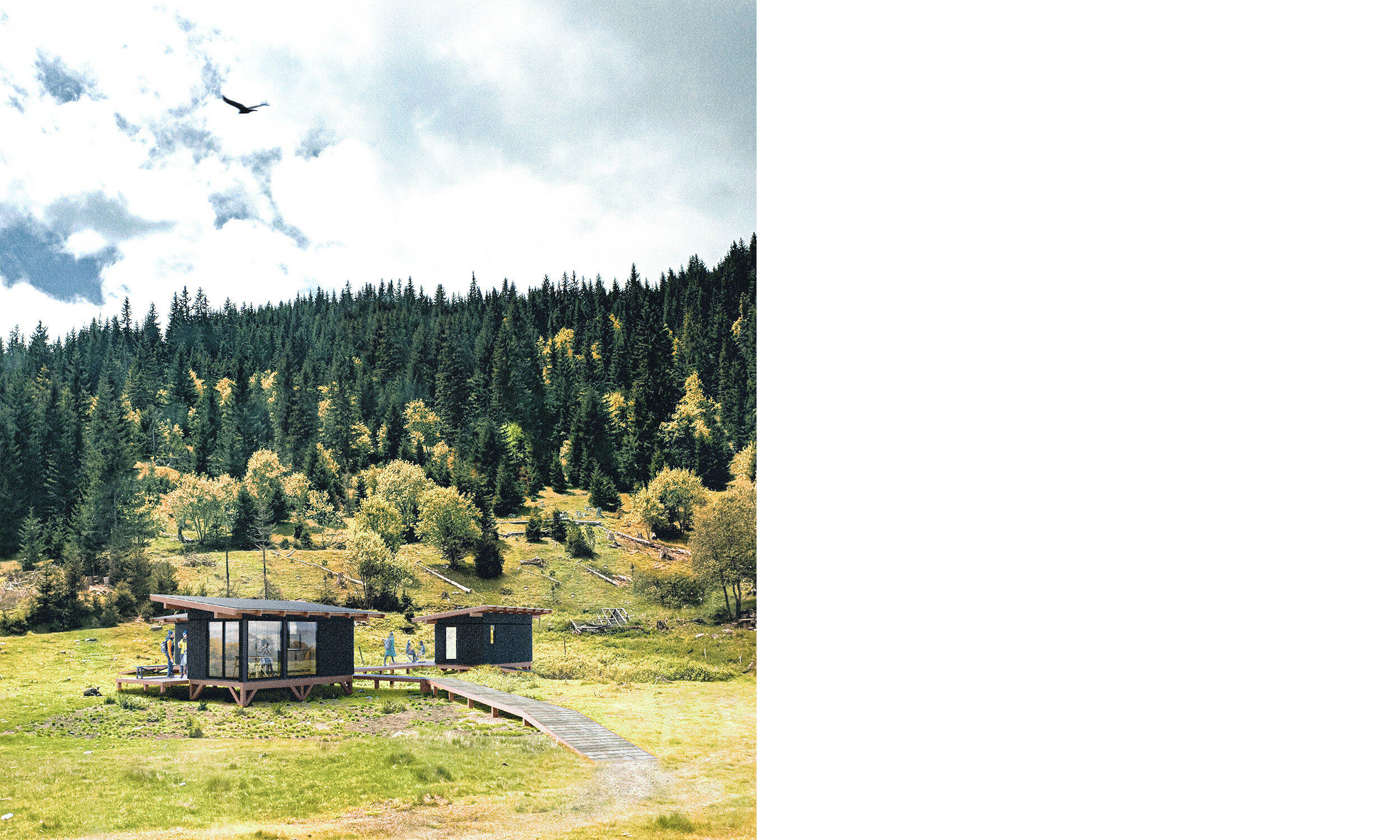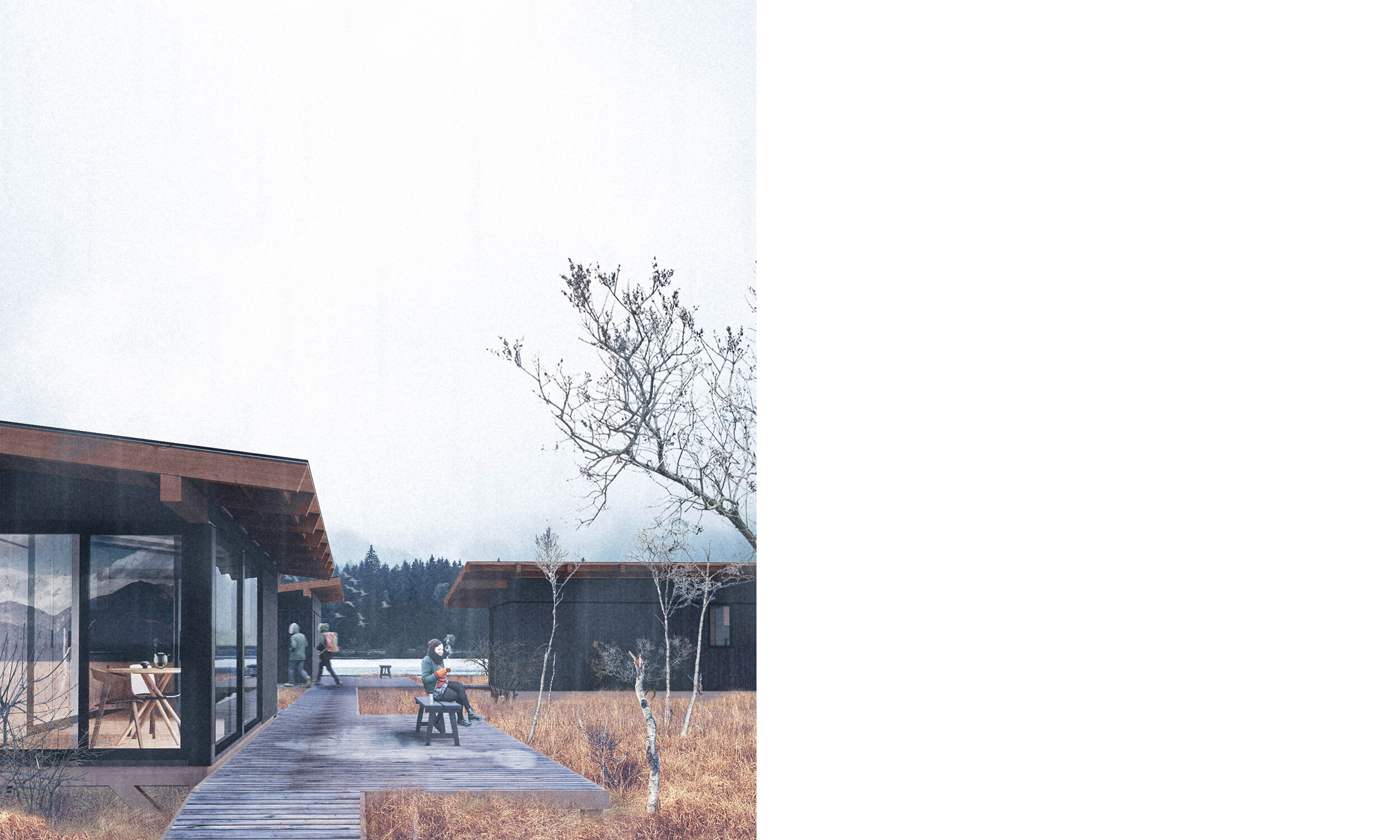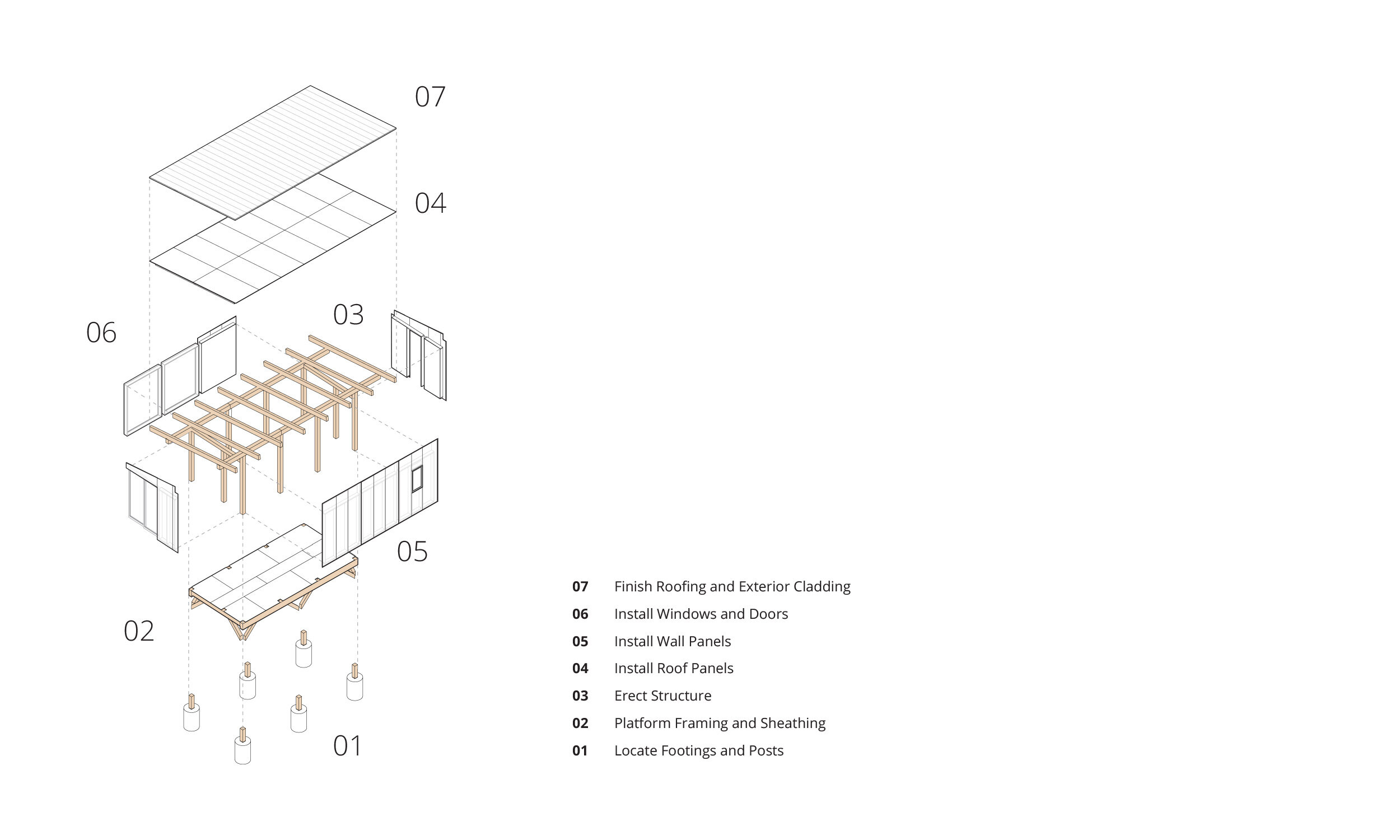Hyla Huts
Timber, Oregon
Minarik Architecture provided drawing and design services in collaboration with a family owned forestry outfit, Hyla Woods, in the development of an assembly packet for their modular cabin concept, Hyla Huts.
The system features versatile and minimal designed timber cabins grown, milled, and fabricated in the Pacific Northwest.
Collaboration with
Typology
Modular Cabin
Structure
Modular Timber Framing




